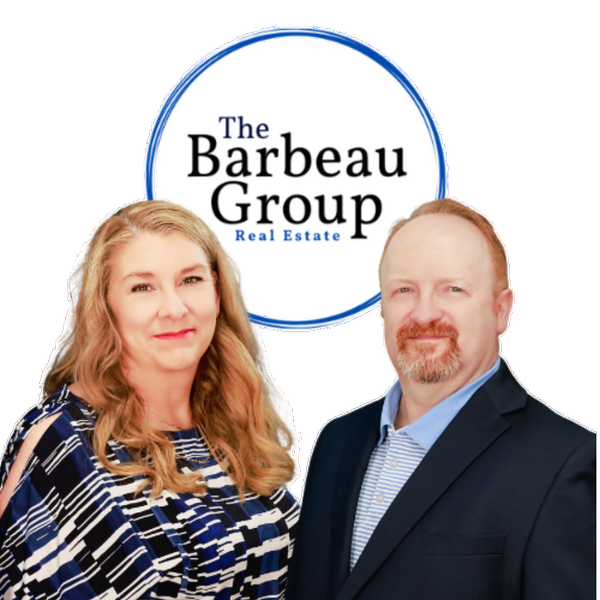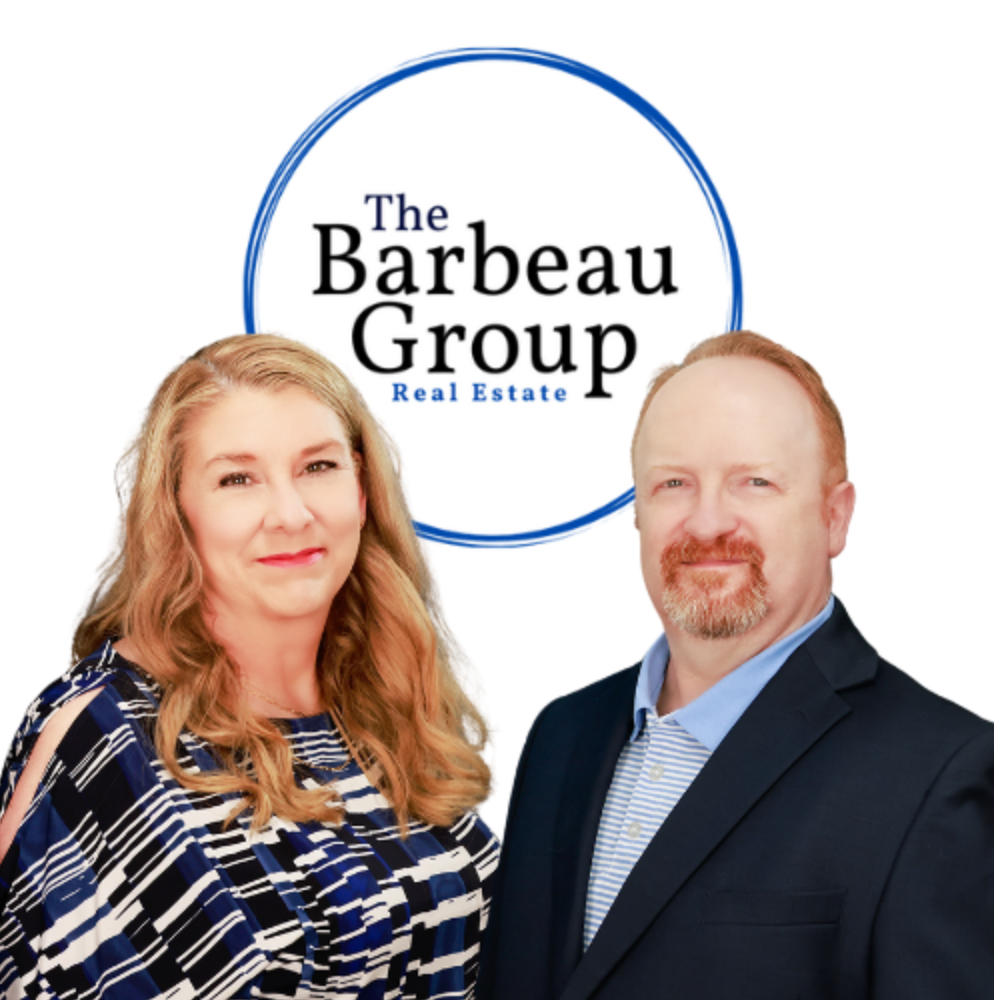$1,350,000
For more information regarding the value of a property, please contact us for a free consultation.
6392 Garden Hills WAY Riverside, CA 92506
4 Beds
4 Baths
3,867 SqFt
Key Details
Sold Price $1,350,000
Property Type Single Family Home
Sub Type Single Family Residence
Listing Status Sold
Purchase Type For Sale
Square Footage 3,867 sqft
Price per Sqft $349
Subdivision Hidden Canyon
MLS Listing ID IV23035191
Sold Date 05/01/23
Bedrooms 4
Full Baths 3
Half Baths 1
Construction Status Turnkey
HOA Fees $229/mo
HOA Y/N No
Year Built 2004
Lot Size 1.070 Acres
Property Sub-Type Single Family Residence
Property Description
Exquisite single-story, Santa Barbara style designed home in Hidden Canyon. This semi-custom residence is located in a private gated community with breathtaking views of the local mountains and city lights. Very private and professionally designed backyard with Tuscan-style landscaping. Salt water pool and separate spa. Outdoor kitchen complete with pavilion for entertaining on a grand scale. Nearly 100 various trees including olive trees, coastal oak trees, Sycamore trees, Italian cypresses, Stone pine trees and citrus trees. The interior has almost 4,000 square feet of living space. Luxurious primary suite with fireplace and spa-like bath. Each guest bedroom has its own private bathroom. Gourmet kitchen equipped with 48” professional stainless stove (DCS) gas range with double oven, griddle & grill), butler's pantry with beverage fridge and ample prep area. The large center island opens to a great room, adjacent to an elegant dining room. Finished, oversized 4-car garage provides storage with plenty of cabinet space and epoxy flooring. Gated, private cul-de-sac, panoramic views, courtyard entry, single story, premiere hilltop location just minutes to UC Riverside and Canyon Crest...
Location
State CA
County Riverside
Area 252 - Riverside
Rooms
Main Level Bedrooms 5
Interior
Interior Features Breakfast Bar, Built-in Features, Breakfast Area, Eat-in Kitchen, Granite Counters, High Ceilings, Open Floorplan, Pantry, Jack and Jill Bath, Primary Suite, Walk-In Closet(s)
Heating Central
Cooling Central Air, Zoned
Flooring Carpet, Stone
Fireplaces Type Family Room, Primary Bedroom
Fireplace Yes
Appliance Built-In Range, Barbecue, Double Oven, Dishwasher, Gas Cooktop, Gas Oven, Gas Range, Microwave, Range Hood
Laundry Inside, Laundry Room
Exterior
Exterior Feature Lighting
Parking Features Garage Faces Front
Garage Spaces 4.0
Garage Description 4.0
Pool Private, Salt Water
Community Features Street Lights, Suburban, Gated
View Y/N Yes
View City Lights, Canyon, Hills
Porch Concrete
Total Parking Spaces 4
Private Pool Yes
Building
Lot Description Cul-De-Sac, Lot Over 40000 Sqft, Landscaped, Sprinkler System
Story 1
Entry Level One
Sewer Public Sewer
Water Public
Architectural Style Mediterranean
Level or Stories One
New Construction No
Construction Status Turnkey
Schools
School District Riverside Unified
Others
HOA Name Hidden Canyon
Senior Community No
Tax ID 243490007
Security Features Gated Community
Acceptable Financing Submit
Listing Terms Submit
Financing Conventional
Special Listing Condition Standard
Lease Land No
Read Less
Want to know what your home might be worth? Contact us for a FREE valuation!

Our team is ready to help you sell your home for the highest possible price ASAP

Bought with JAMES MONKS Windermere Tower Properties






