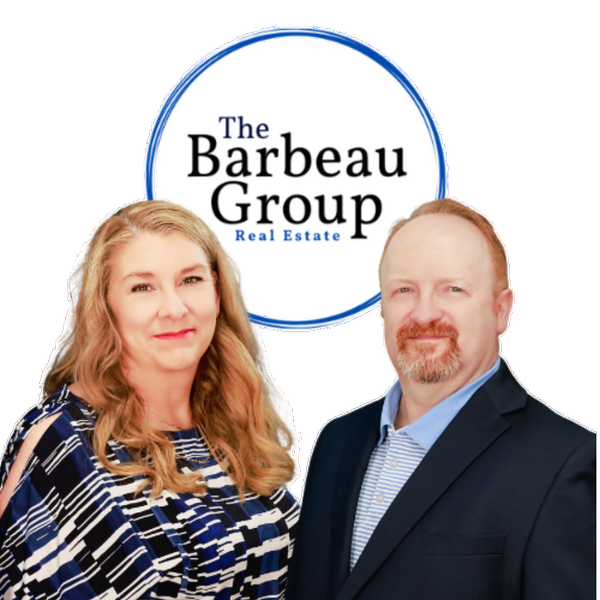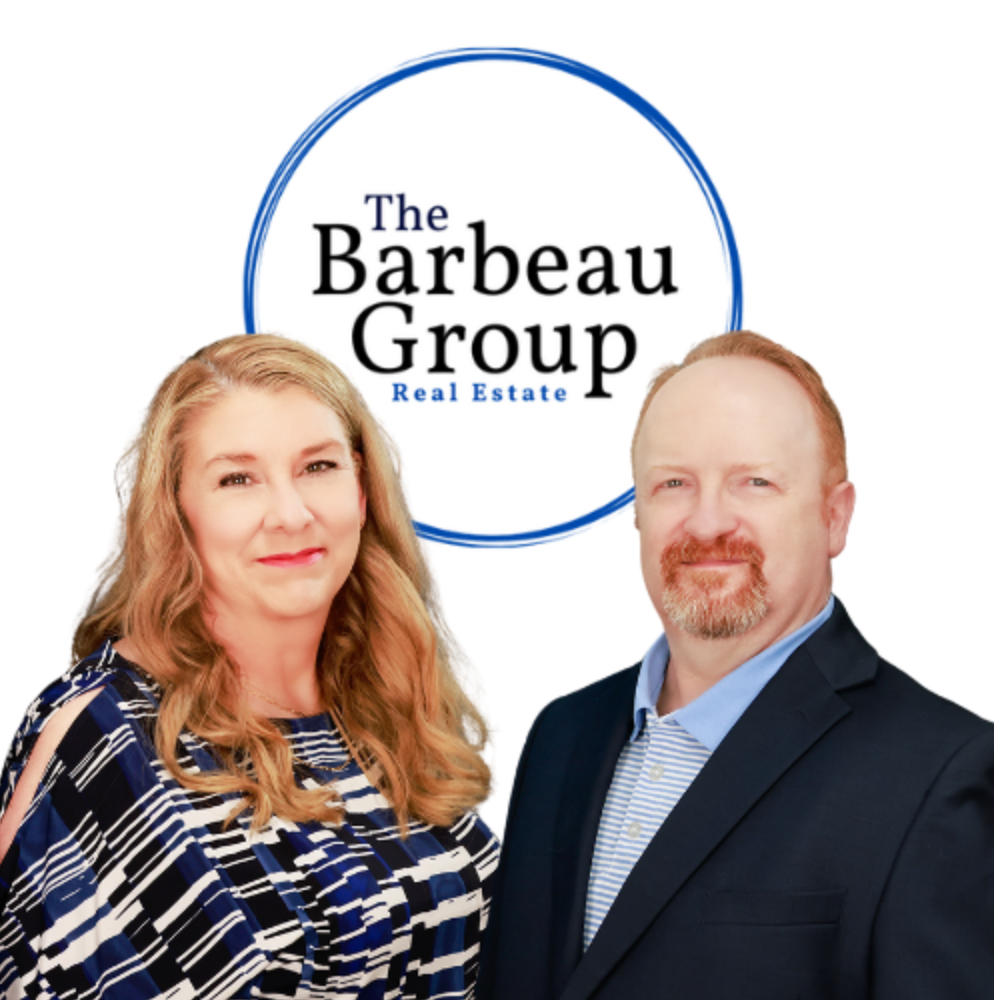
16069 Ranchview CT Riverside, CA 92504
5 Beds
5 Baths
5,088 SqFt
UPDATED:
Key Details
Property Type Single Family Home
Sub Type Single Family Residence
Listing Status Active
Purchase Type For Sale
Square Footage 5,088 sqft
Price per Sqft $491
MLS Listing ID IV25241491
Bedrooms 5
Full Baths 4
Half Baths 1
Construction Status Turnkey
HOA Y/N No
Year Built 2021
Lot Size 1.750 Acres
Property Sub-Type Single Family Residence
Property Description
Welcome to luxury living in the highly sought-after Mockingbird Canyon! This custom-built 2021 estate spans 5,088 sq. ft. and sits behind a private gate on a beautifully landscaped 1.75-acre lot, boasting $1 million+ in upgrades. With 5 spacious bedrooms (plus optional 6th), 4.5 baths, and a 3-car garage, this home has it all—including RV parking and a fully paid solar system with 32 panels.
Step inside to discover stunning real hardwood floors ($100K+), designer tile bathrooms, and a truly open-concept layout designed for both everyday living and grand-scale entertaining. The gourmet kitchen is a chef's dream featuring dual oversized islands, quartz countertops, high-end stainless appliances, upgraded white cabinetry, custom built-in fridge, designer backsplash, and two massive walk-in pantries. A second hidden kitchen offers even more prep space with another cooktop, refrigerator, dishwasher, and cabinetry—perfect for entertaining or catering.
The family room opens seamlessly to the backyard through dual expansive sliding doors, creating a true indoor-outdoor living experience with panoramic canyon and mountain views.
Downstairs features a guest suite with full bath and walk-in shower, plus a separate office—ideal for in-laws or visitors. The second downstairs powder bath adds convenience for guests.
Upstairs, the primary suite is a private retreat with incredible views, a sitting room/flex space, and a luxurious bath complete with a soaking tub, massive walk-in shower, dual vanities, linen closet, and a dream custom closet with island ($80K in closet organizers throughout the home). A second primary suite with en-suite bath and custom walk-in closet is perfect for multi-gen living. Two additional bedrooms share a Jack & Jill bath with designer finishes.
The resort-style backyard is the crown jewel of this estate—featuring a 60-ft custom lap pool, spa, multiple waterfalls and water features, a built-in BBQ island, firepit, pavers throughout, and professionally landscaped grounds with fruit trees and an orchard area. Block walls and wrought iron fencing surround the property with 3 pedestrian gates and a custom driveway gate for privacy and security.
The finished 4-car garage includes epoxy floors and custom cabinetry. No HOA. Top-rated schools. Fully paid solar.
This is a once-in-a-lifetime opportunity to own a turn-key dream estate that truly has it all!
Location
State CA
County Riverside
Area 252 - Riverside
Rooms
Main Level Bedrooms 1
Interior
Interior Features Ceiling Fan(s), High Ceilings, Open Floorplan, Quartz Counters, Recessed Lighting, Bedroom on Main Level, Primary Suite, Walk-In Pantry, Walk-In Closet(s)
Heating Central
Cooling Central Air
Flooring Wood
Fireplaces Type Family Room
Fireplace Yes
Appliance 6 Burner Stove, Double Oven, Dishwasher, Disposal, Gas Range, Microwave
Laundry Inside, Laundry Room, Upper Level
Exterior
Parking Features Door-Multi, Door-Single, Electric Gate, Garage, RV Access/Parking
Garage Spaces 3.0
Garage Description 3.0
Fence Block, Electric, Wrought Iron
Pool Lap, Private, Waterfall
Community Features Rural
Utilities Available Electricity Connected, Natural Gas Connected, Water Connected
View Y/N Yes
View City Lights, Canyon, Mountain(s)
Roof Type Tile
Porch Covered, Screened
Total Parking Spaces 10
Private Pool Yes
Building
Lot Description Cul-De-Sac, Lot Over 40000 Sqft, Sprinklers Timer, Sprinkler System
Dwelling Type House
Story 2
Entry Level Two
Foundation Slab
Sewer Septic Type Unknown
Water Public
Architectural Style Mediterranean
Level or Stories Two
New Construction No
Construction Status Turnkey
Schools
School District Riverside Unified
Others
Senior Community No
Tax ID 273590033
Security Features Security System,Carbon Monoxide Detector(s),Security Gate,Smoke Detector(s)
Acceptable Financing Cash, Cash to New Loan, Conventional, FHA, VA Loan
Listing Terms Cash, Cash to New Loan, Conventional, FHA, VA Loan
Special Listing Condition Standard
Lease Land No







