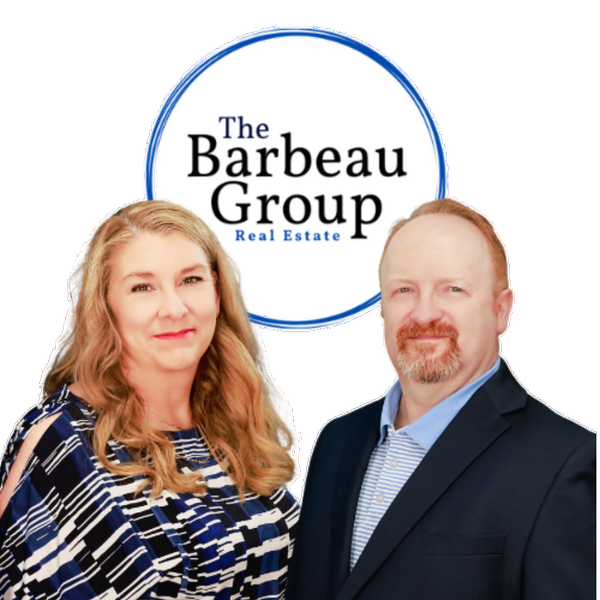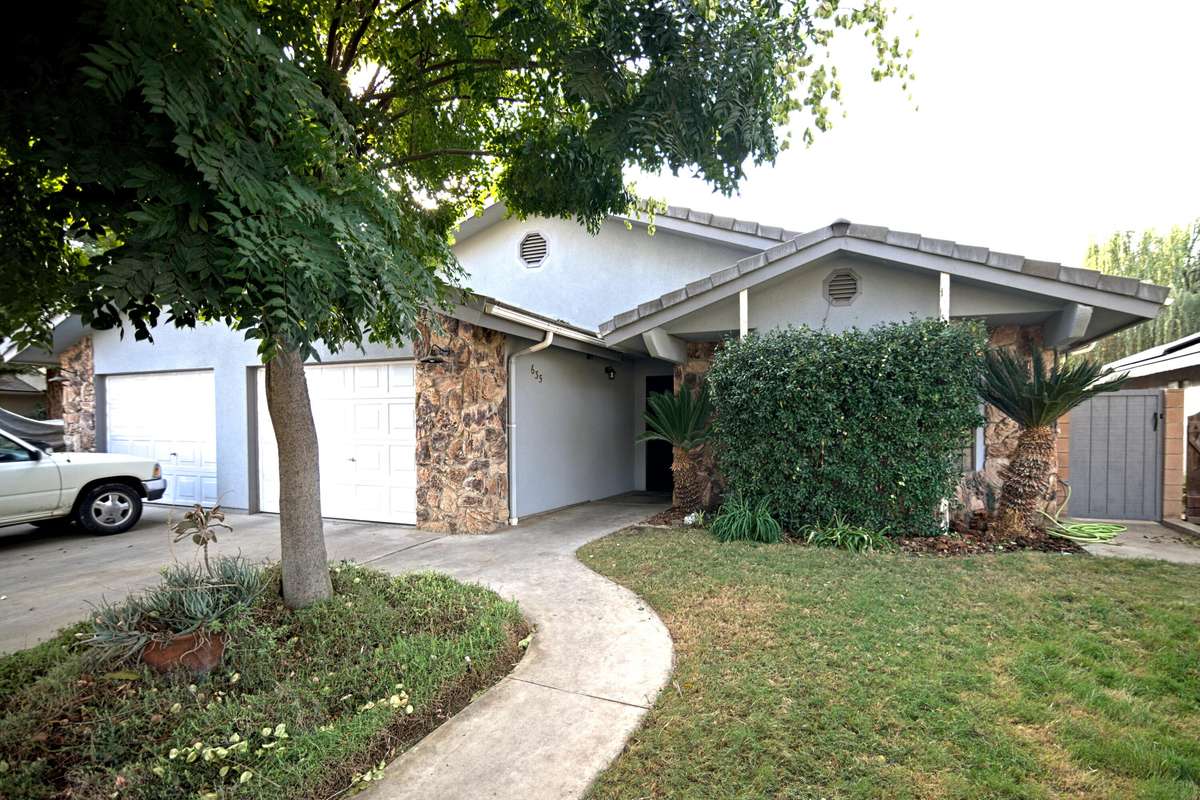REQUEST A TOUR If you would like to see this home without being there in person, select the "Virtual Tour" option and your agent will contact you to discuss available opportunities.
In-PersonVirtual Tour

$ 420,000
Est. payment /mo
Open Fri 12PM-3PM
635 N Belmont Street Porterville, CA 93257
3 Beds
2 Baths
2,116 SqFt
OPEN HOUSE
Fri Nov 22, 12:00pm - 3:00pm
UPDATED:
11/15/2024 08:51 PM
Key Details
Property Type Single Family Home
Sub Type Single Family Residence
Listing Status Active
Purchase Type For Sale
Square Footage 2,116 sqft
Price per Sqft $198
MLS Listing ID 232232
Bedrooms 3
Full Baths 2
Year Built 1986
Lot Size 7,405 Sqft
Property Description
Welcome to this meticulously maintained home, brimming with custom touches and thoughtful upgrades! This spacious residence offers 3 large bedrooms, each with custom shelving in the closets for optimal organization, and coffered ceilings that add an elegant touch throughout, including in the expansive master bedroom.
The kitchen is both stylish and functional, featuring beautiful oak cabinets, built-ins, and sleek granite countertops. Enjoy the convenience of a whole-house fan for energy-efficient cooling, along with a huge indoor laundry room and a vast master bath, creating plenty of room for daily routines and relaxation. With both a living room and a family room, one featuring a cozy fireplace, this home is perfect for entertaining or unwinding with family.
The backyard is designed for year-round enjoyment, complete with an enclosed sunroom, secured parking for an RV or boat, and a dedicated dog run. The oversized garage offers abundant space for storage or hobbies.
This home truly combines comfort, elegance, and practicality—don't miss this gem!
The kitchen is both stylish and functional, featuring beautiful oak cabinets, built-ins, and sleek granite countertops. Enjoy the convenience of a whole-house fan for energy-efficient cooling, along with a huge indoor laundry room and a vast master bath, creating plenty of room for daily routines and relaxation. With both a living room and a family room, one featuring a cozy fireplace, this home is perfect for entertaining or unwinding with family.
The backyard is designed for year-round enjoyment, complete with an enclosed sunroom, secured parking for an RV or boat, and a dedicated dog run. The oversized garage offers abundant space for storage or hobbies.
This home truly combines comfort, elegance, and practicality—don't miss this gem!
Location
State CA
County Tulare
Interior
Heating Central
Cooling Central Air
Fireplaces Type Family Room
Exterior
Garage Spaces 2.0
Utilities Available Electricity Connected, Natural Gas Connected, Sewer Connected, Water Connected
View Y/N N
Roof Type Concrete
Building
Story 1
Sewer Public Sewer

Listed by Mark D Campbell • Modern Broker






