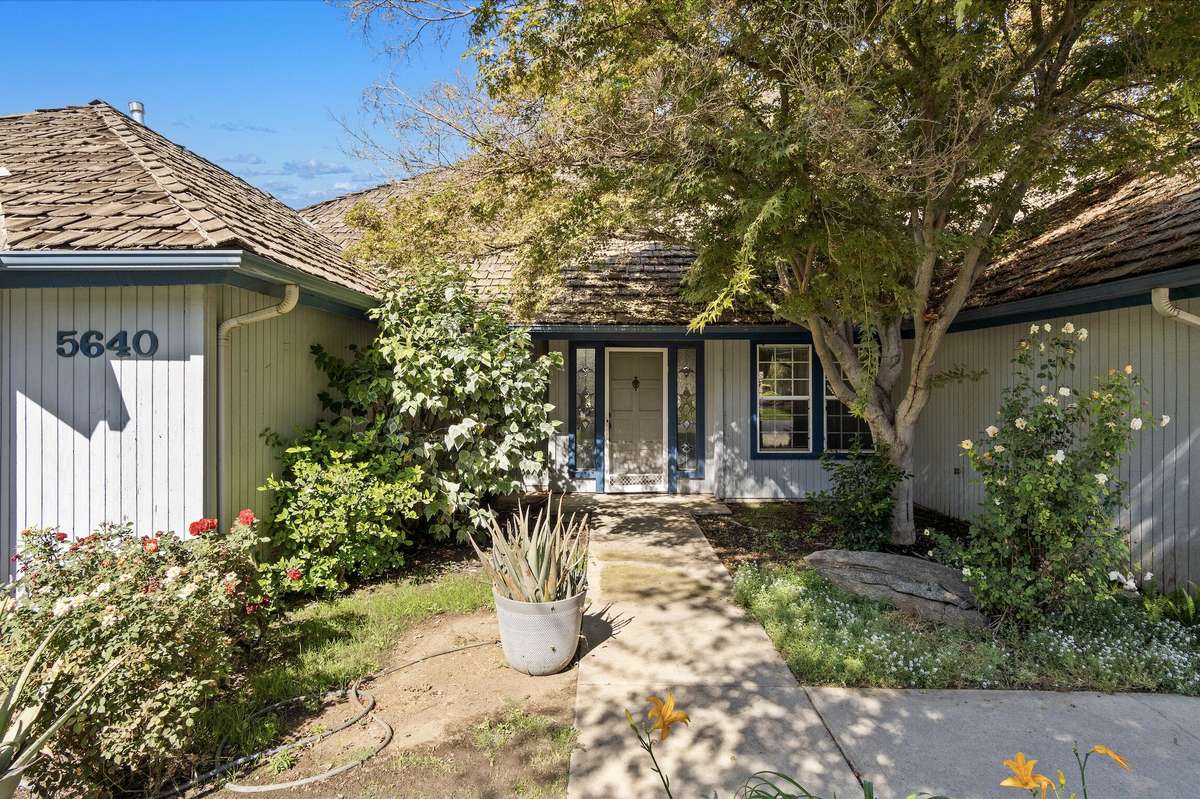REQUEST A TOUR If you would like to see this home without being there in person, select the "Virtual Tour" option and your agent will contact you to discuss available opportunities.
In-PersonVirtual Tour

$ 605,000
Est. payment /mo
Active
5640 W Sweet Drive Visalia, CA 93291
4 Beds
4 Baths
2,827 SqFt
UPDATED:
11/15/2024 10:06 PM
Key Details
Property Type Single Family Home
Sub Type Single Family Residence
Listing Status Active
Purchase Type For Sale
Square Footage 2,827 sqft
Price per Sqft $214
Subdivision The Lakes
MLS Listing ID 231918
Bedrooms 4
Full Baths 3
Half Baths 1
HOA Fees $470/mo
Year Built 1987
Lot Size 0.260 Acres
Property Description
MAKE THIS HOME IN ''THE LAKES'' YOUR OWN! This exclusive guard gated private community has long been Visalia's exclusive waterfront community.
You walk in the front door of this 2827 sq.ft. home to vaulted ceilings, built-in cabinetry, a commanding fireplace and views of the spacious backyard and the lake beyond. The living room has french doors and large windows to let in all the natural light. The dining area is just off the living room, is surrounded by more windows and has an intimate feel. There are 3 bedrooms on the main floor, including a large primary bedroom with access to the patio. Upstairs in the custom designed loft is another bedroom and full bath as well as ample space for a game room or secondary living area. The original kitchen has tile counters and lots of cabinet space, with a dining area and secondary patio right outside. Just past the kitchen is the laundry room and 1/2 bath.
There is plenty of work to be done to make it an updated showplace but that's the fun! Don't miss this opportunity to create your dream home and enjoy the luxury lifestyle ''The Lakes'' provides.
You walk in the front door of this 2827 sq.ft. home to vaulted ceilings, built-in cabinetry, a commanding fireplace and views of the spacious backyard and the lake beyond. The living room has french doors and large windows to let in all the natural light. The dining area is just off the living room, is surrounded by more windows and has an intimate feel. There are 3 bedrooms on the main floor, including a large primary bedroom with access to the patio. Upstairs in the custom designed loft is another bedroom and full bath as well as ample space for a game room or secondary living area. The original kitchen has tile counters and lots of cabinet space, with a dining area and secondary patio right outside. Just past the kitchen is the laundry room and 1/2 bath.
There is plenty of work to be done to make it an updated showplace but that's the fun! Don't miss this opportunity to create your dream home and enjoy the luxury lifestyle ''The Lakes'' provides.
Location
State CA
County Tulare
Interior
Heating Forced Air
Cooling Central Air
Fireplaces Type Living Room
Exterior
Garage Spaces 2.0
Utilities Available Cable Connected, Electricity Connected, Natural Gas Connected, Phone Connected, Sewer Connected, Water Connected
View Y/N N
Roof Type Shake,Wood
Building
Story 2
Sewer Public Sewer

Listed by Matt M Thomas • BHGRE Bloom Group






