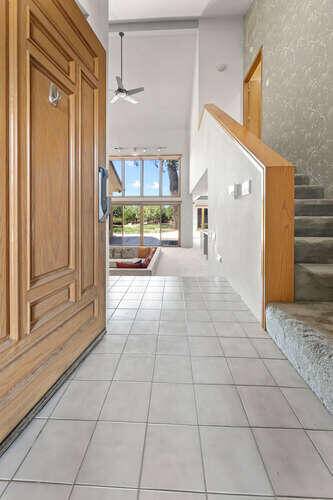
15136 Lipson Avenue Visalia, CA 93292
3 Beds
4 Baths
3,753 SqFt
UPDATED:
11/04/2024 06:38 PM
Key Details
Property Type Single Family Home
Sub Type Single Family Residence
Listing Status Pending
Purchase Type For Sale
Square Footage 3,753 sqft
Price per Sqft $182
Subdivision Oak Ranch
MLS Listing ID 229306
Bedrooms 3
Full Baths 2
Half Baths 2
Year Built 1986
Lot Size 0.310 Acres
Property Description
The chef's kitchen is a highlight, featuring a sizable center island and top-of-the-line stainless steel Gaggenau appliances, including gas and electric cooktops. There's a breakfast area as well as a formal dining room for hosting guests.
Upstairs, the master suite is a luxurious retreat with his and hers vanities, a soaking tub, fireplace, sauna, and steam room, plus a generously sized cedar-lined walk-in closet. Additional bedrooms are roomy with plenty of closet space, and storage is abundant throughout the home.
The laundry room is large and well-equipped with custom cabinets and a pantry, while the 3-car garage offers even more storage with its abundance of cabinets. Situated on an oversized lot at the end of a quiet cul-de-sac, this home is conveniently located near Golden West High School.
Don't miss this opportunity to make this highly sought-after, established community your home!
Location
State CA
County Tulare
Interior
Interior Features Built-in Features, Balcony, Beamed Ceilings, Ceiling Fan(s), Central Vacuum, Corian Counters, High Ceilings, Kitchen Island, Kitchen Open to Family Room, Open Floorplan, Sunken Living Room, Track Lighting, Vaulted Ceiling(s), Wired for Sound, Pantry
Heating Central, Fireplace(s)
Cooling Central Air
Flooring Carpet
Fireplaces Type Den, Family Room, Master Bedroom
Laundry Laundry Room
Exterior
Exterior Feature Barbecue
Garage Attached, Concrete, Garage Door Opener, RV Access/Parking
Garage Spaces 3.0
Pool In Ground
Utilities Available Electricity Connected, Natural Gas Connected, Sewer Connected, Water Connected
Waterfront false
View Y/N Y
View Neighborhood
Roof Type Composition
Building
Lot Description Treed Lot, Back Yard, Cul-De-Sac, Sprinklers In Front, Sprinklers In Rear
Story 2
Foundation Slab
Sewer Septic Tank







